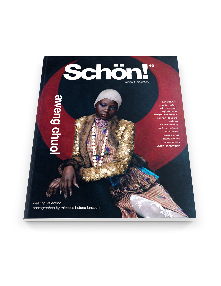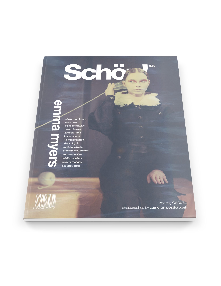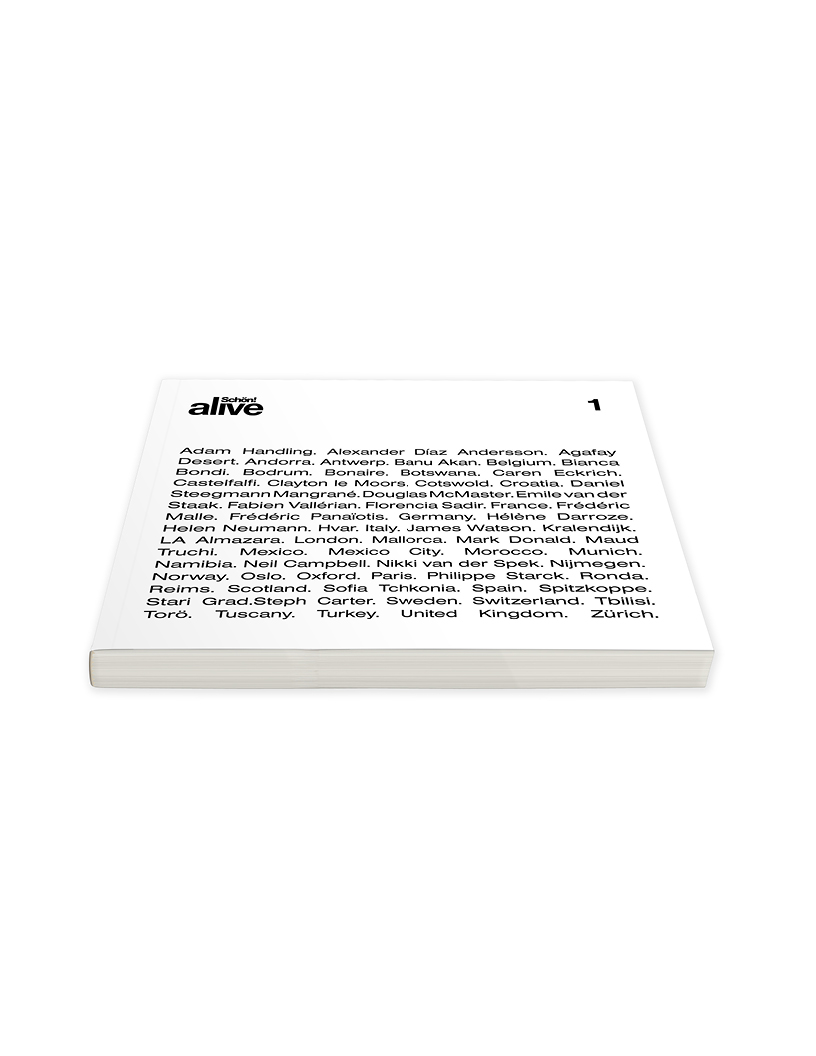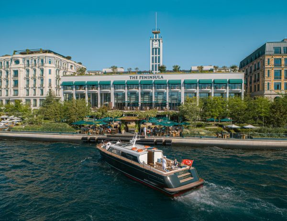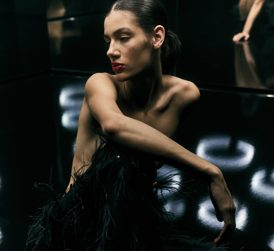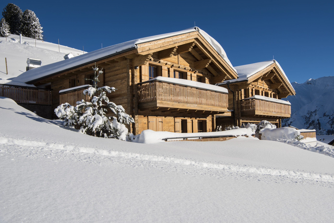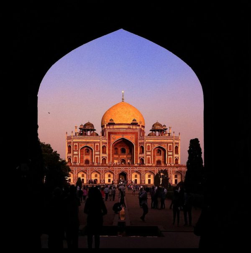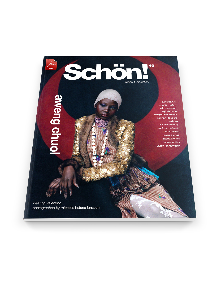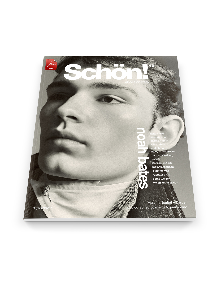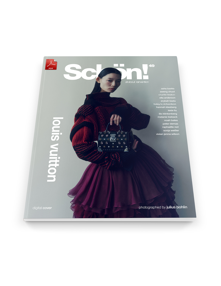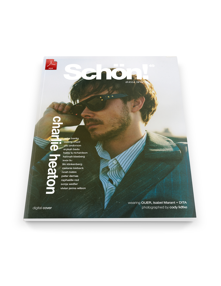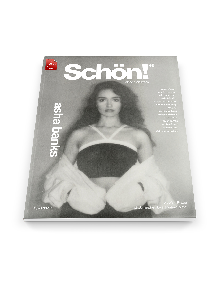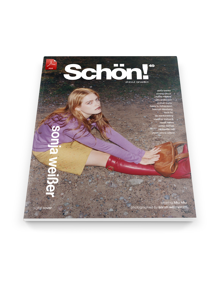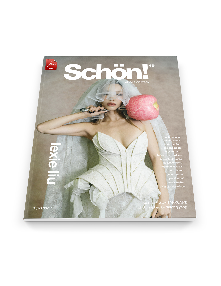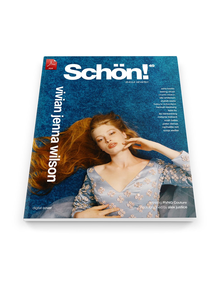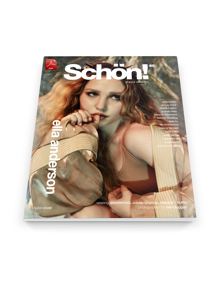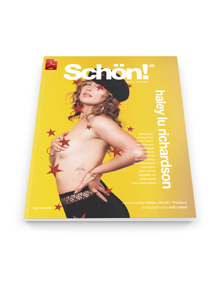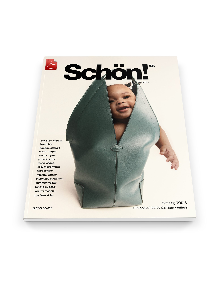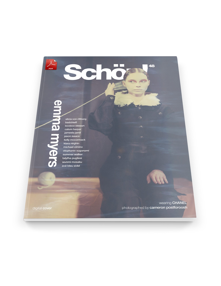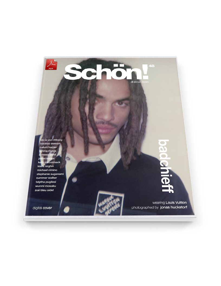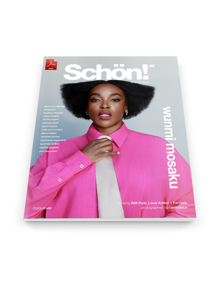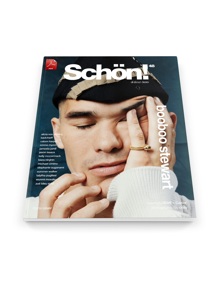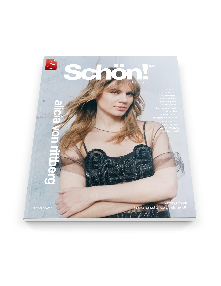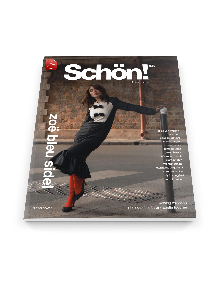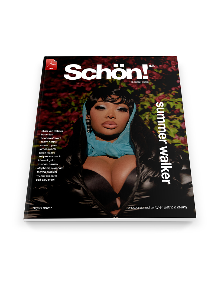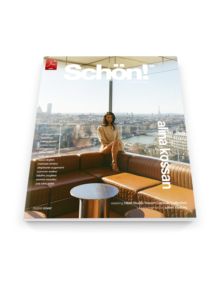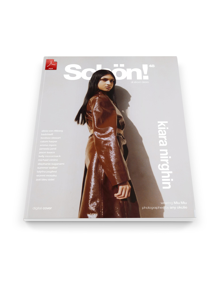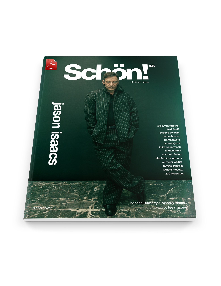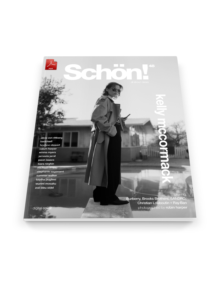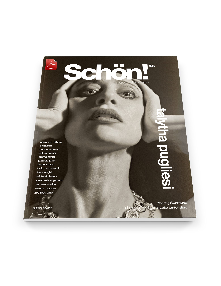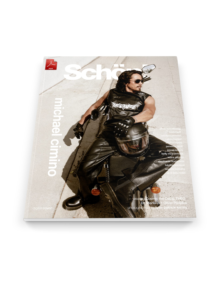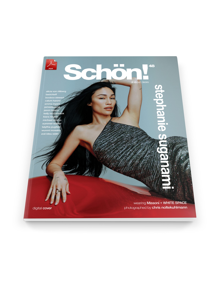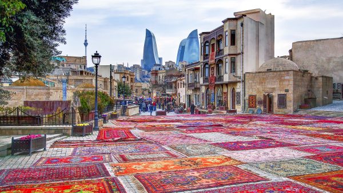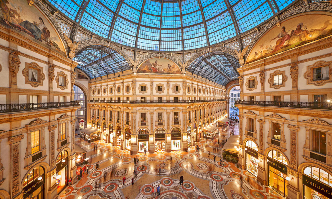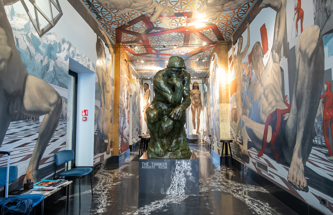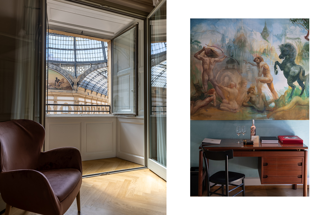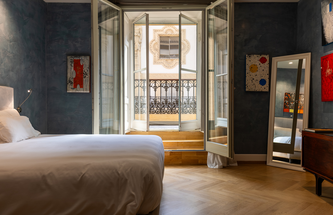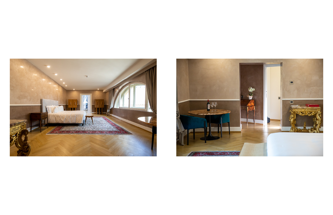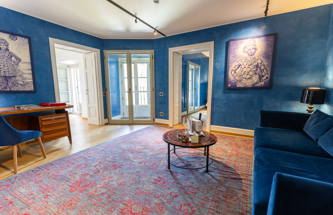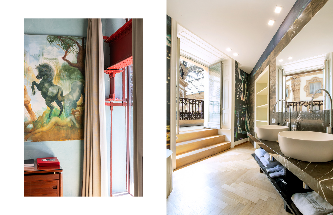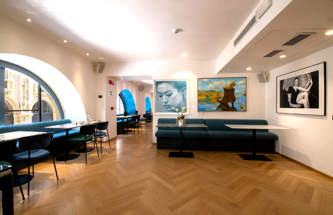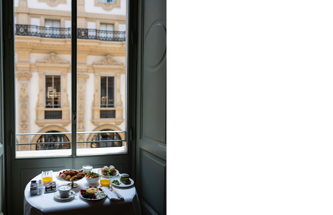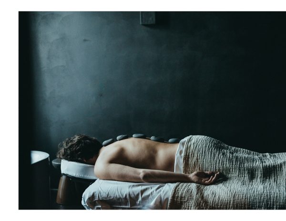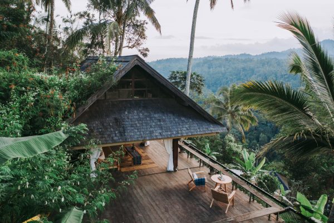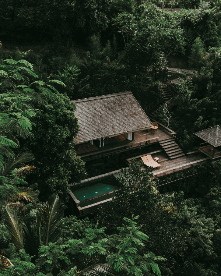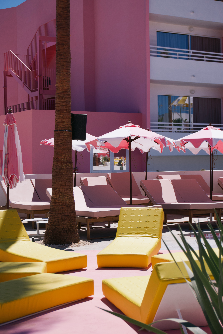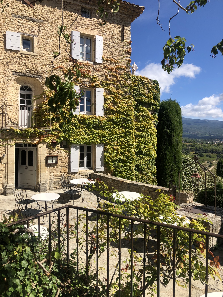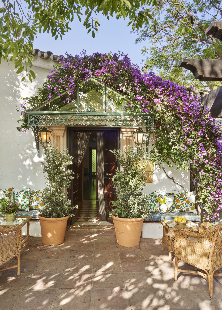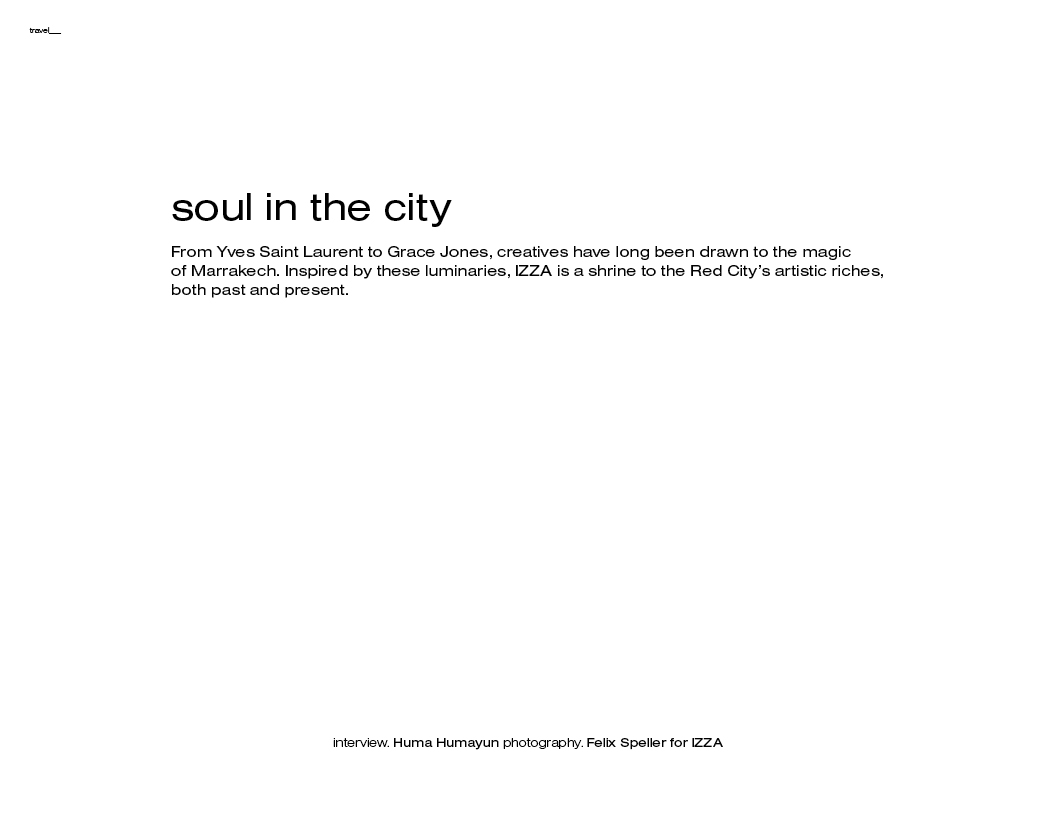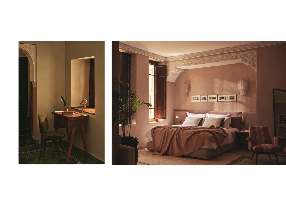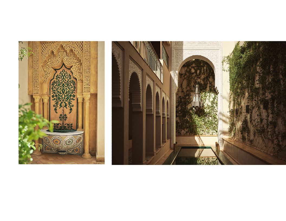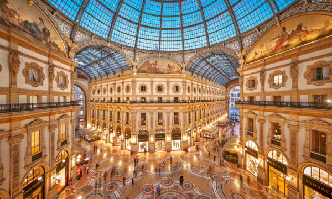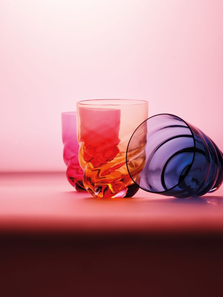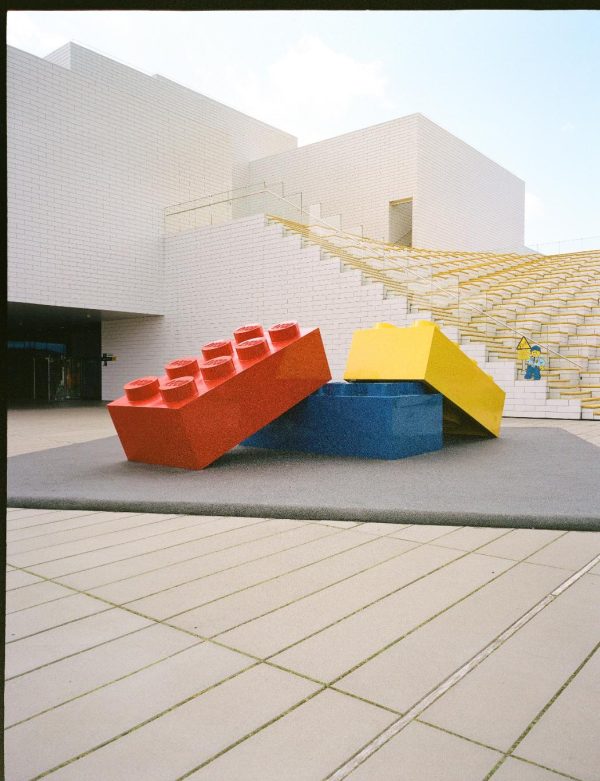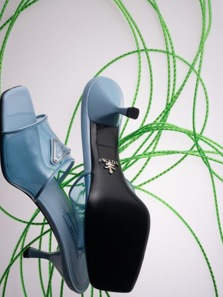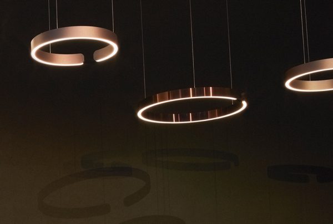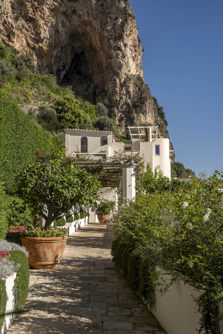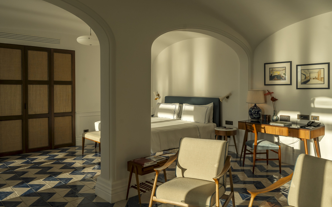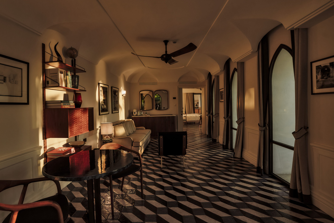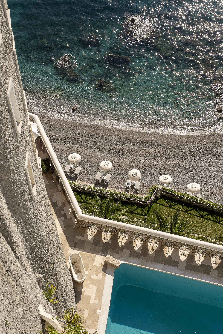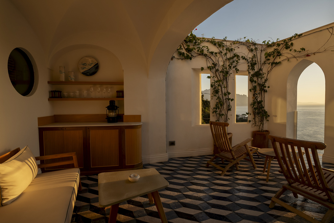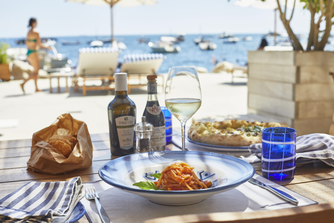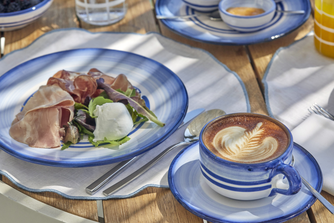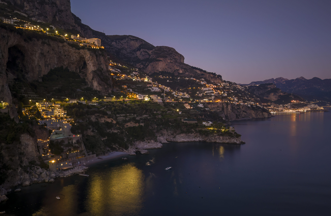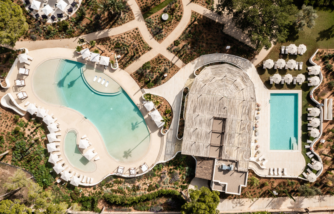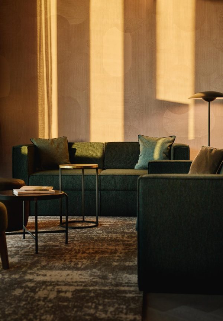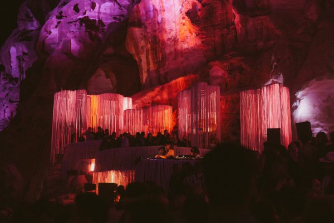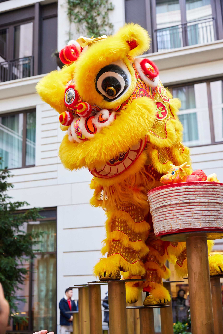
The Lunar New Year has come to The London Peninsula in a colourful torrent of immersive experiences, dragon and lion dance performances, opulent Cantonese feasts, and traditional activities. Until Saturday 8th February, the hotel is offering an exciting programme of auspicious dining and cultural masterclasses, all inspired by The Peninsula’s rich Asian heritage. For thousands of years, Asian communities have welcomed Spring with the Lunar New Year. The fifteen-day celebration (also known as the Chinese New Year or Spring Festival) is marked by many traditions and honours an animal of the zodiac.
2025 is the Year of the Snake. Elegant and wise, the creature symbolizes rebirth, regality and the pursuit of love and happiness. The same three words come to mind when describing the architecture and ambience of The Peninsula London. While in its infancy, the two-year-old hotel is enriched with the storied heritage and hospitality that the brand has cultivated for almost a century in hotels across the U.S., Asia and Europe. While maintaining The Peninsula’s traditional opulence, the London branch embraces the English charm at the heart of Belgravia, just steps away from Buckingham Palace. At the heart of its aesthetic charms are exclusive collaborations with some of the country’s most acclaimed artists and creators.
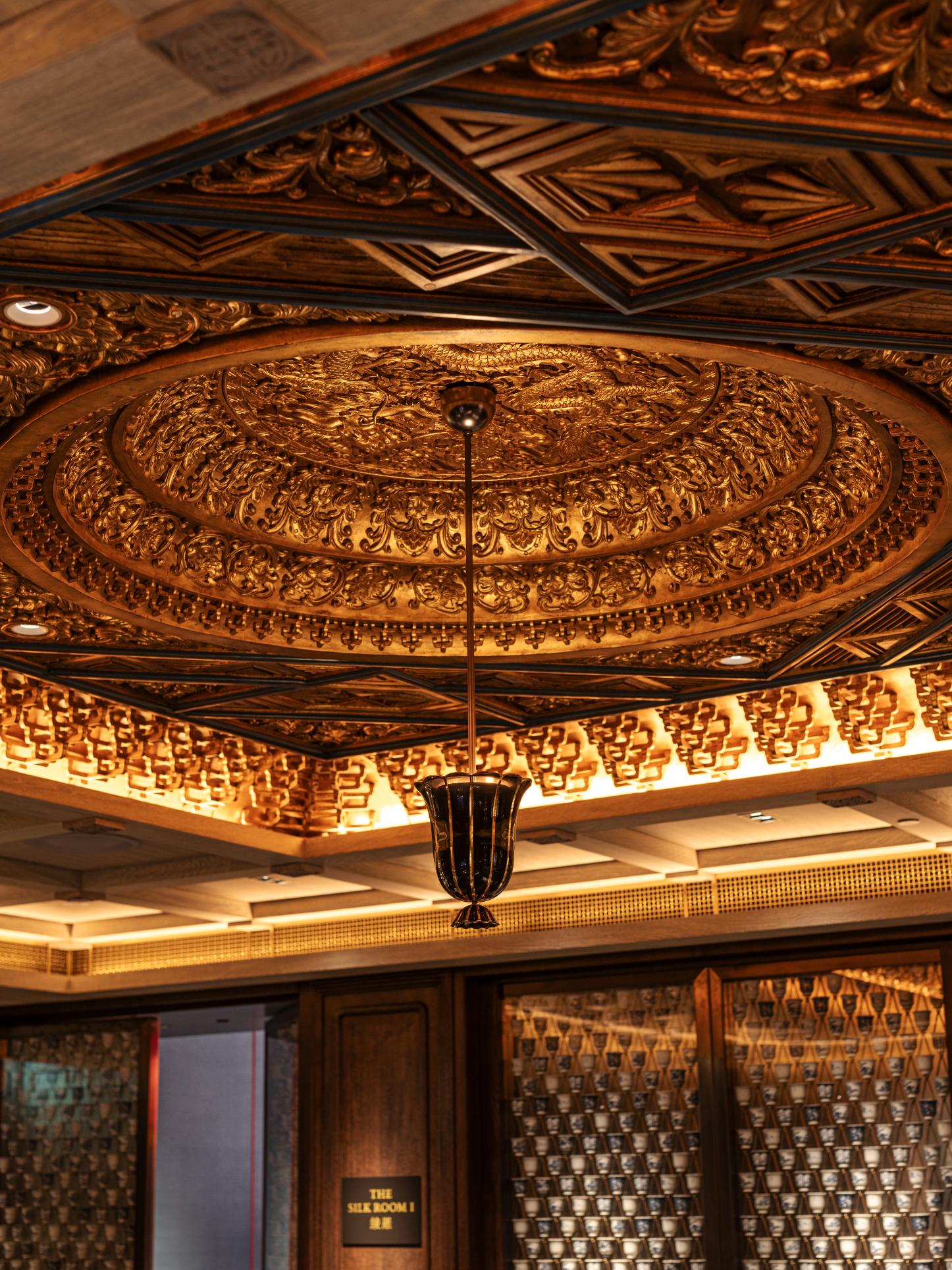
Inside The Peninsula London
According to Rolf Bühlman, Managing Director of The Peninsula London, “This beautiful hotel has been a complex and creative project.” With the brand scouting for the perfect London location “for over three decades.” Opening in 2023, the hotel’s meticulous search and detailed execution paid off. Today, guests can rendezvous in an expansive, off-street courtyard, landscaped by celebrated designer Enzo Enea. Beyond the courtyard’s climbing jasmine, wisteria vines, and two 120-year-old Japanese maples, the hotel’s interior is a decadent emblem of luxury hospitality. The magnificent complex includes a spa and wellness centre, an automotive fleet of hybrid Bentley Bentaygas and more, the opulent St. George Ballroom, a plush private cinema, and nine luxury boutiques like Asprey London and Moussaieff Diamonds.
The Peninsula London’s growing reputation as the jewel of Belgravia is down to its hand-picked fellowship of skilled artisans and local craft makers. While pioneering British firm Hopkins Architects designed 190 spacious guest rooms and suites, the world-renowned architect and designer of interiors Peter Marino, took inspiration from grand British houses to create a sleek, spacious aesthetic. From mahogany-panelled dressing rooms to bathrooms of honey onyx stoneware, the hotel’s crucible of bespoke textiles, and original artworks are crafted by renowned British artisans. Such as fashion designer Jenny Packham, perfumier Timothy Han, and more than 40 artists from The Royal Drawing School.
Naturally, The Peninsula London’s creative flair also extends to its culinary portfolio of six stylish restaurants, bars, and lounges. Brooklands, for instance, is a rooftop restaurant showcasing Modern British cuisine from Michelin-starred Chef Director Claude Bosi. The restaurant’s guests can enjoy panoramic views from a collection of spaces inspired by classic British aviation and motorsports by architects Archer Humphryes. The hotel has also taken inspiration from its sister properties in Asia. The Cantonese restaurant Canton Blue (and its adjacent bar, Little Blue), offers innovative Chinese cuisine and exotic décor by Henry Leung of CAP Atelier. Both its menu and interior celebrate the spice trade union of Asian and British cultures.
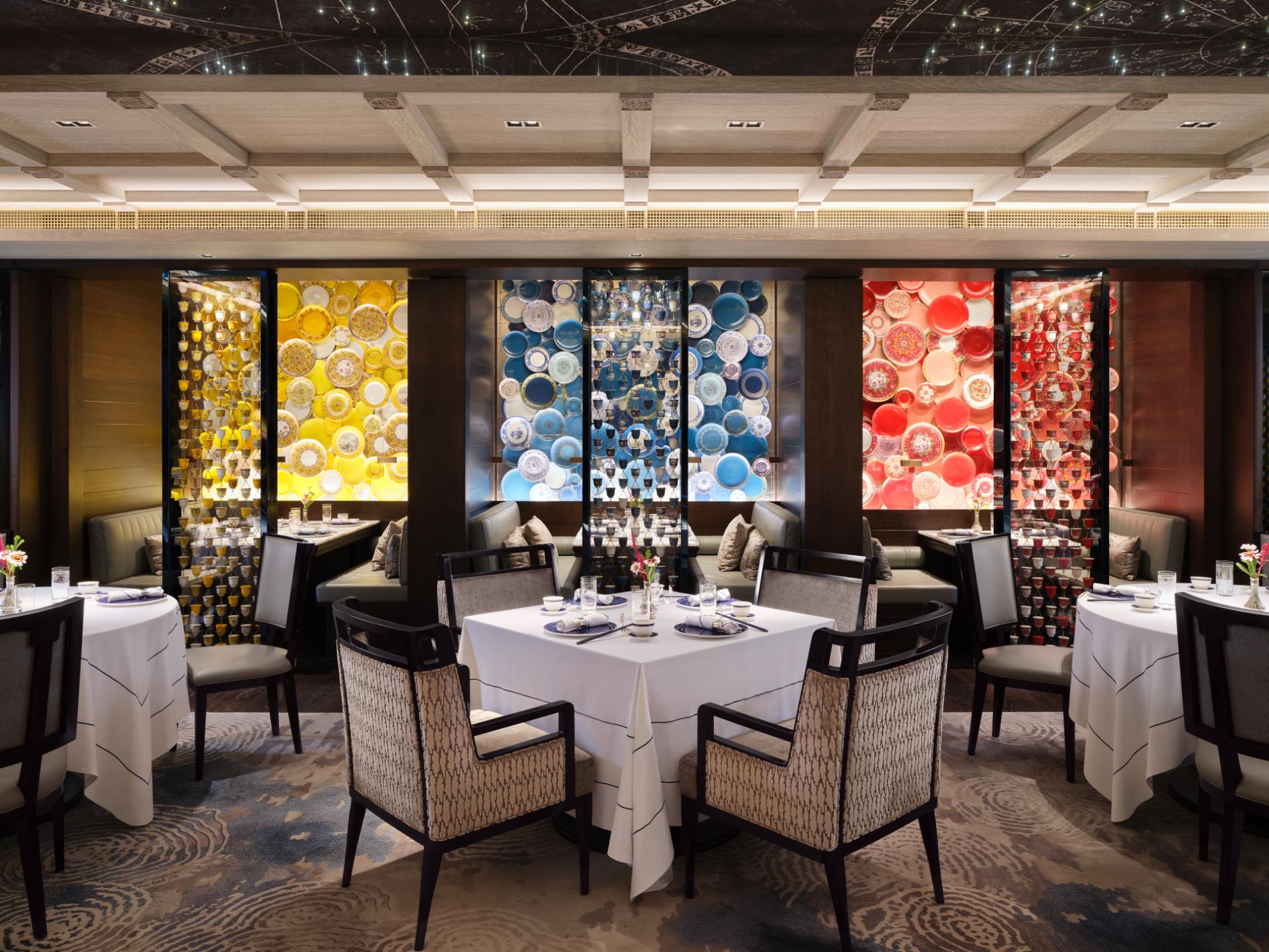
Celebrating The Lunar New Year
The Lunar New Year is an auspicious event for all of The Peninsula’s global hotels. Traditional Chinese festivities come to the fore in red florals, luminous Chinese lanterns and banners bearing phrases and idioms (called fai chun in Cantonese and chunlian in Mandarin). A family reunion dinner was held on Lunar New Year’s Eve (Jan 28th), with menus crafted to honour the season at the Canton Blue (whose name is temporarily changed to Canton Red in honour of the sacred colour in Chinese culture). Its diverse array of culturally-inspired dishes ranged from decadent Wagyu beef and golden dumplings to a dessert of chestnut cream and mandarin mousse, symbolising wealth and good fortune.
The hotel’s blend of cultural delights is a 24-hour affair and, until yesterday, The Canton Red’s elegant Tea Lounge hosted daily Chinese tea masterclasses. Led by The Peninsula London’s expert tea masters, each session included tastings of three teas, paired with light dim sum, pastries, and traditional sweets. Participants learned the history and techniques of this ancient ritual and experienced its sensational flavours. Meanwhile, Enea’s wisteria courtyard set the stage for a spirited Dragon Dance. This vibrant and dynamic performance, believed to dispel negative energy and invite good fortune, captivated guests with its colourful costumes and rhythmic drumming.
Thanks to The Peninsula London, it finally feels as if Spring has sprung! As the festivities continue into the weekend, guests are invited to enjoy exquisite cuisine and entertainment before retiring to their room where a seasonal Asian flower bouquet by the hotel’s Flower Atelier will be waiting for them.
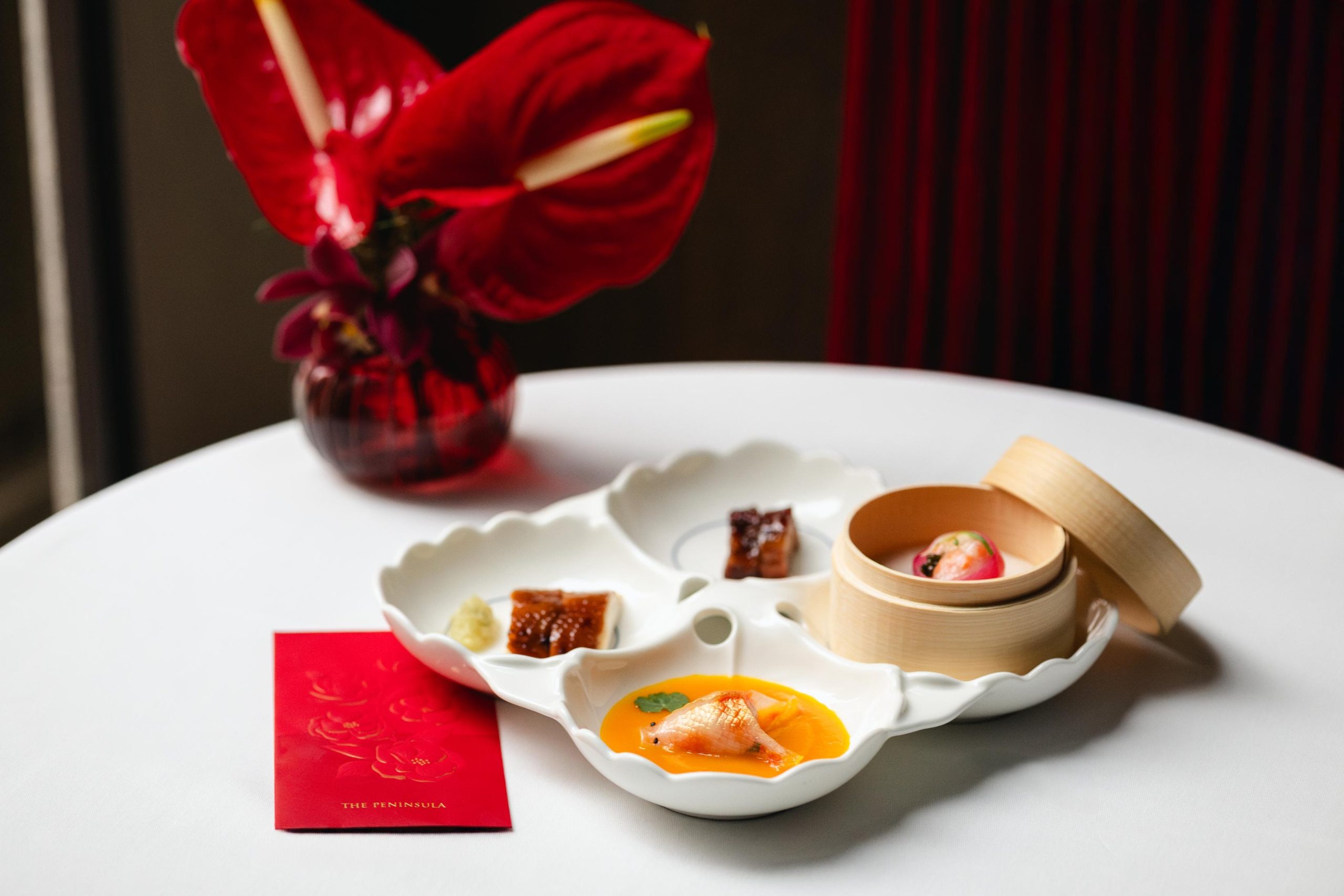
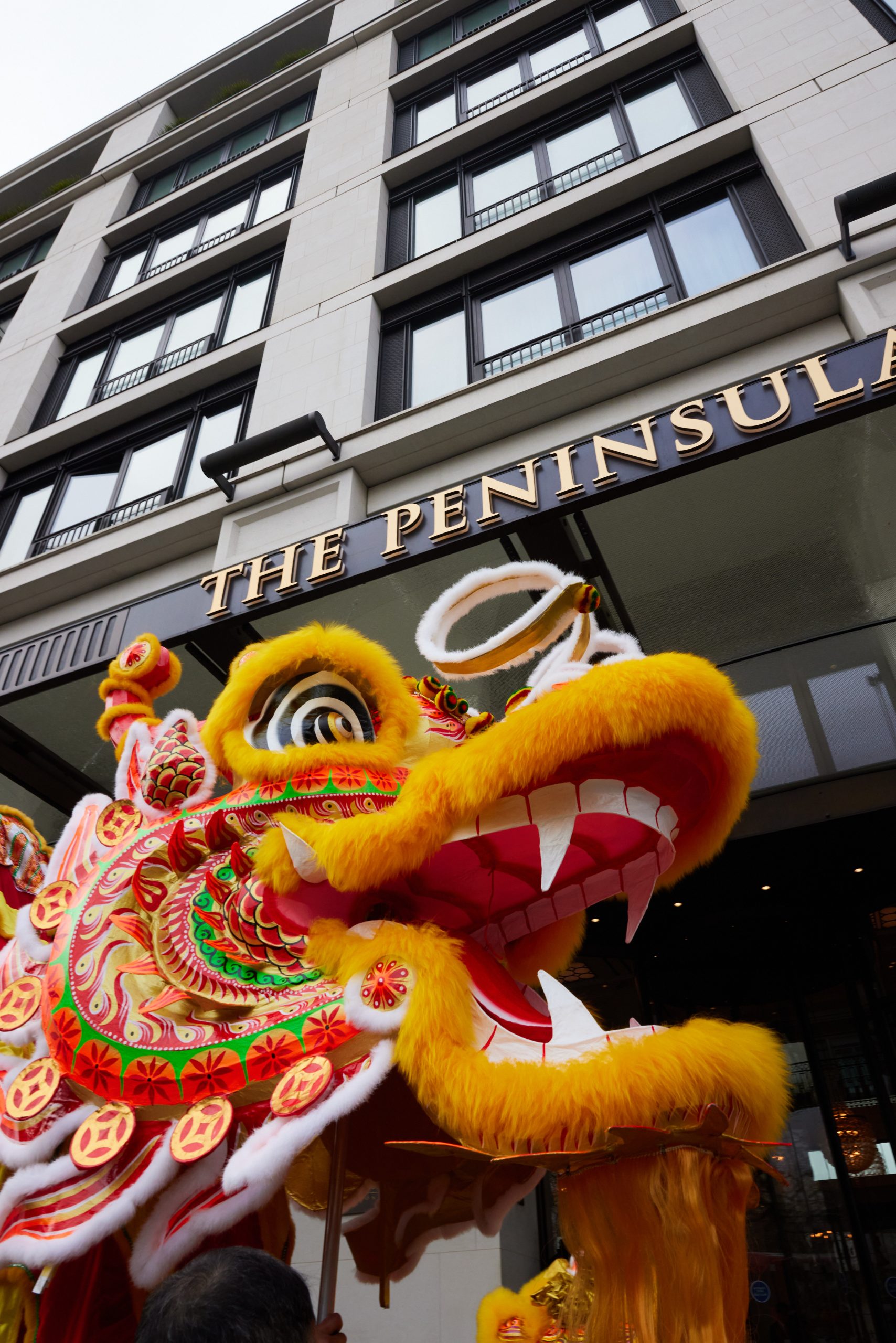
Learn more at peninsula.com.
words. Raegan Rubin


